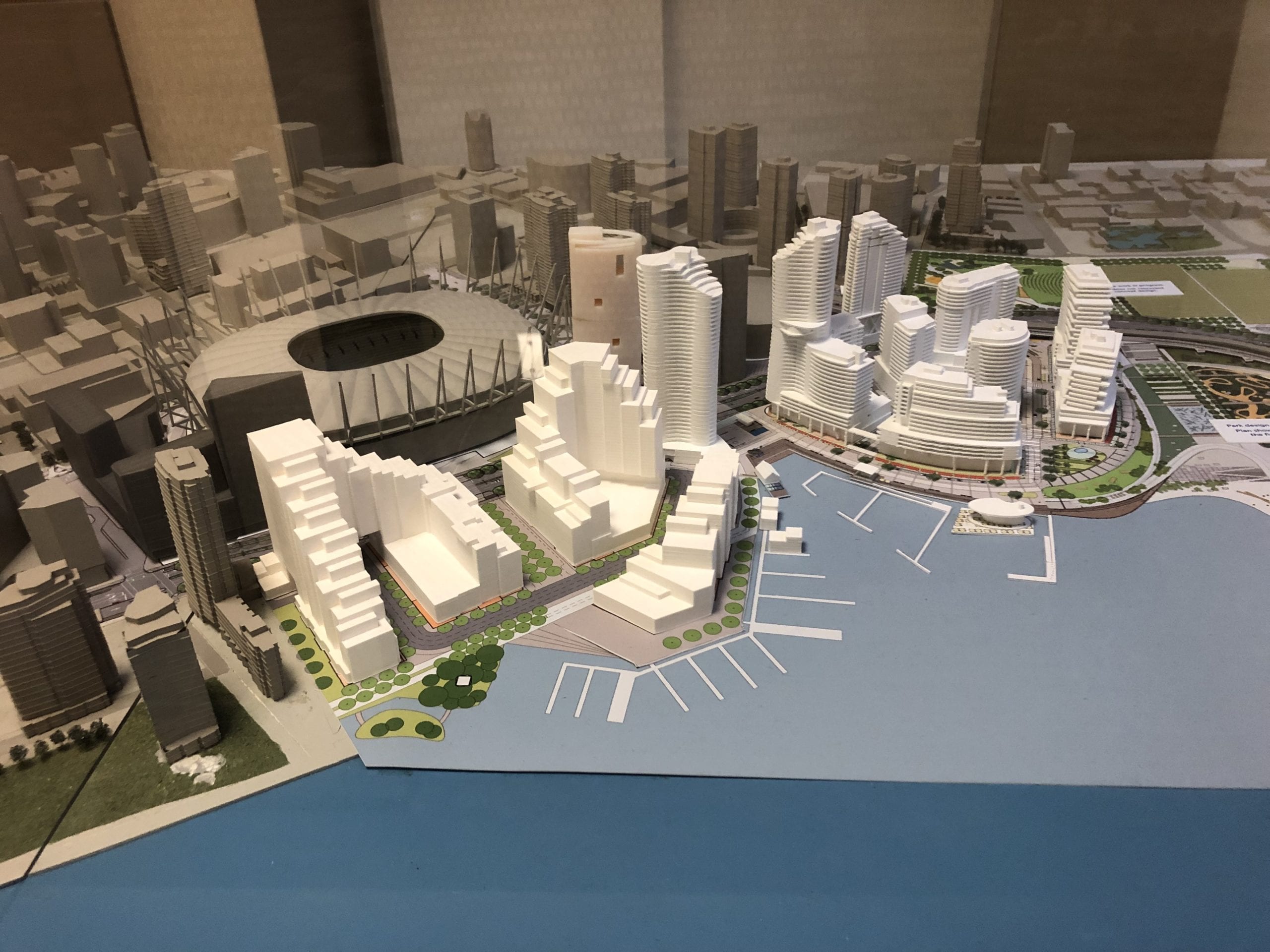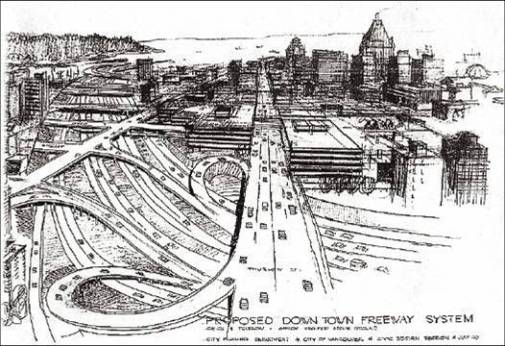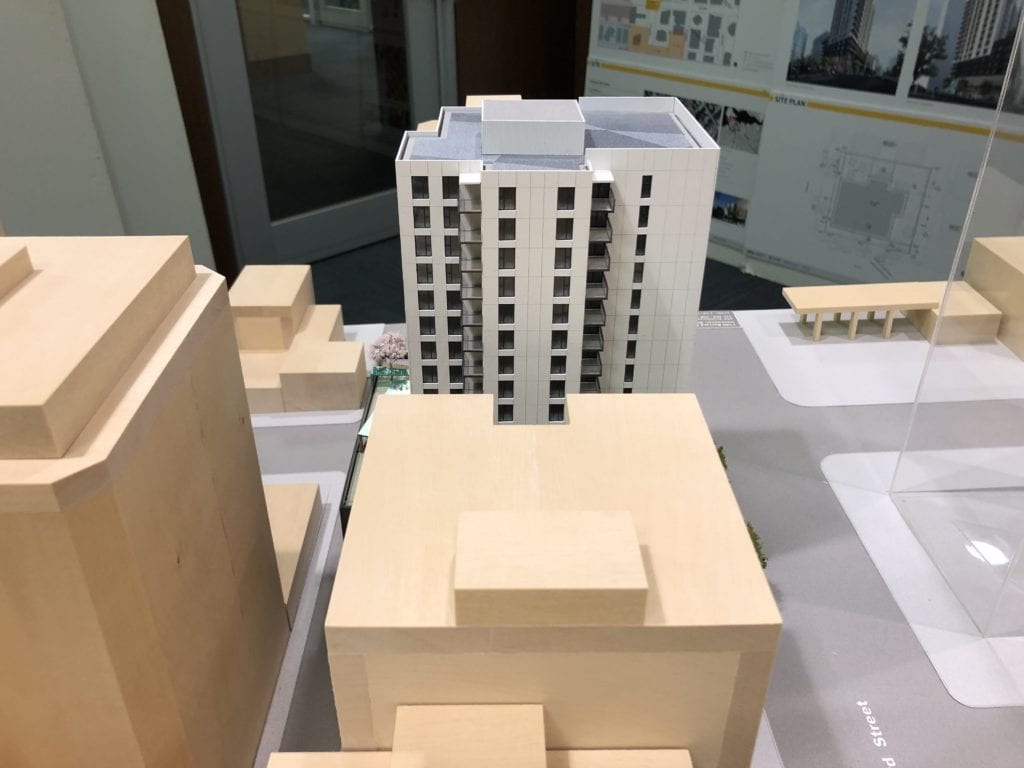City of Vancouver Urban Design Panel – Contributing to our City’s livability

We can be proud that Vancouver often tops global livability surveys of developed cities. However, each declaration reenergizes the debate as to whether it’s truly cause for celebration given our high cost of living and other social issues. Every personality test I’ve done suggested I should better celebrate accomplishments so, heeding this advice, my thoughts are that we should be pleased with this accomplishment but redouble our efforts to broaden our city’s benefits to include everyone.
A glimpse into Vancouver’s planning history and boldness
There’s considerable history to Vancouver’s built environment and how it evolved differently than similar cities. Major influences include the lack of a bisecting highway system precipitating the need for higher residential density in the city centre. Think of how the horrendously intrusive I5 freeway splits Seattle into two parts. Without a quick way of getting people to the urban core, people had to be enticed to live closer.
While accepted today, these were quite controversial topics when enacted. The proponents of heavy-handed urban renewal were eager to be swept along with the post-war craze of replacing ‘undesirable’ neighbourhoods with new buildings, highway systems, and extensive parking. Thankfully, the viaducts were the only part of the road system actually constructed and the remainder of Project 200 died through public activism and lack of government funding.
Today, seeking to optimize land use and avoid cascading maintenance costs, plans are well underway to replace the viaducts with a comprehensive neighbourhood and at grade road system. This new community will extend our downtown core and ameliorate historic issues. One welcome initiative is observing the destruction of Hogan’s Alley due to the construction of the viaducts (read more on Hogan’s Alley Society’s and Vancouver Heritage Foundation’s websites).
Drawing: Brutal highway designs such as this were proposed in the 1950s and 1960s in hopes of rejuvenating our downtown core and worshipping the almighty car. The tallest shown building is Hotel Vancouver.
These innovations from cookie-cutter city building arrived through careful planning and some risk taking by City representatives, developers, architects, other professionals, and the general public. In fact, their collective effort has resulted in ‘Vancouverism’ being an internationally recognized term with its central theme being tall slender towers on podiums amongst a robust public realm. The Vancouverism seed was planted while Ray Spaxman was Chief City Planner and germinated under the subsequent co-Directorship of Larry Beasley and Ann McAfee.
Who ultimately makes the decisions?
Vancouver City Council has the final say. To establish a baseline for new buildings, there exists a myriad of requirements and guidelines that have been developed over time. These include the preservation of view corridors and provision of amenities within the public realm, which collectively strive to maintain and enhance the livability of our city. Some parameters are iron clad but there are a fair amount open to interpretation.
The Urban Design Panel is comprised of local experts in numerous disciplines that provide input to strengthen proposed developments.
Each City Councillor has wide-ranging responsibilities and they’re unlikely to be experts in building and related sciences. To make informed decisions, they rely upon the vetting of expert City staff and the City’s Urban Design Panel. Although their recommendations are non-binding, Council does consider whether City Staff and the Panel support a project.
Are Urban Design Panel meetings battlegrounds?
Nope. There’s a general professional flow to the meetings. Panelists receive a detailed proposal package ahead of the meeting. The meetings open with the public being cautioned to not pipe-up as there are other avenues for that purpose.
Everyone then gathers around a built model of the development and its locale. City Staff first review the site requirements including building density, view cones, setbacks, and height limitations. Then the proponent team presents the project rationale with emphasis on any deviations from City requirements. Both field questions and there’s much gesturing to various parts of the model.
Time is then provided for Panelists to organize their thoughts before each speaks to their support and suggestions for improving the design. The Chair collates recurring themes and massages them into a motion that’s put to a vote. I’ve seen where projects gain approval and proceed for Council approval and others where it’s recommended that the project returns for another Panel review once changes are made.
It can be interesting to hear how suggestions are framed as there are times when Panelists are commenting on the designs of their competitors. The professionalism of the Panelists is evident with how they delicately approach a topic. No bruised egos and their point comes across. The only time I’m aware of discussions being lively was the aesthetic vs function debate for the new hospital (link to news story).
Example Panel comments on a proposed development
Panelists rotate but the disciplines they represent is rather stable, namely, architects, landscape architects, building engineers, and even an art professional! The Panel’s comments pertain to the development itself and how it fits within its neighbourhood. You’ll hear comments on topics such as building form, view cones, streetscape, pedestrian experience, amenity space, setbacks from other buildings, and sustainability.
Undoubtedly, the most prominent building to recently join Vancouver’s skyline is Vancouver House at 1480 Howe Street. Due to the complexity of its design, location, and being part of the new Granville Gateway (read more), it underwent an exceptionally detailed review process and went before the Panel several times. As examples, a subset of Panelist comments at one of the reviews were:
- Design development to improve the Howe Street frontage
- Design development to improve the expression of the skylights in the Howe Street sidewalk
- Design development to improve the ground plane in relation to the tower base on the westside
- Consider adding rain protection around the buildings
- Design development to improve the identity of the entrances to the courtyards
- Design development to improve the connection to the Granville Street bridge
- Design development to remove the curb cuts
- Consider placing the chandelier elsewhere in the project
Why do I attend these meetings?
These meetings enable me to share in-depth knowledge with my clients and makes the nerd in me happy. I learn about new buildings directly from the design team. I hear what other leading professionals think of the design and why some features evolve the way they do. That sculpted top of that building? It’s not just decorative, it’s to avoid shading Robson Street. Why does the building floorplate flare outwards? It’s to provide sweeping views to even the furthest back units. Why is the building so far back from the street? It’s to not interfere with a future building on the adjacent lot that isn’t yet announced.
These meetings help me explain new buildings and how they’ll impact condos that my clients are considering.
I’ll use an example that occurred two months ago to illustrate the usefulness of these meetings… clients and I were viewing a property and the listing realtor assured us no new buildings would soon rise nearby (he believed this to be true). As I attend Panel meetings, watch development announcements, and follow community organizations, I was able to inform my clients that, in fact, there are at least 4 new buildings in the area, including one immediately next door. We’re talking new residential windows will be less than 35 feet away, the view will be blocked, and the large patio will be shaded. Although my clients liked the condo, my input is why they decided against it and we found them a home better suited to their long-term goals.
Picture: This shows the new building in relation to the condo clients and I viewed.

Attend a meeting
They lack a formal notification system (I don’t think they want many attendees as it’s not public consultation) but they do post agendas for upcoming meetings on their website (link). I set a calendar reminder to check a few days of the next meeting to see what buildings will be discussed. I enjoy these meetings, let me know if you’d like me to attend with you.
Further reading
I have a decent collection of books on Vancouver’s development and am happy to loan them to you. Let me know you specific interest and I’ll suggest some titles.
Posts on Urban Design Panel meetings:
1190 Burrard Street – McLaren social housing and Qmunity
I hope you made it through this, at times meandering, blog post. As always, I welcome your questions or comments via email or phone/text.
Best,

Jason Hutchison
604.314.7138 [email protected]